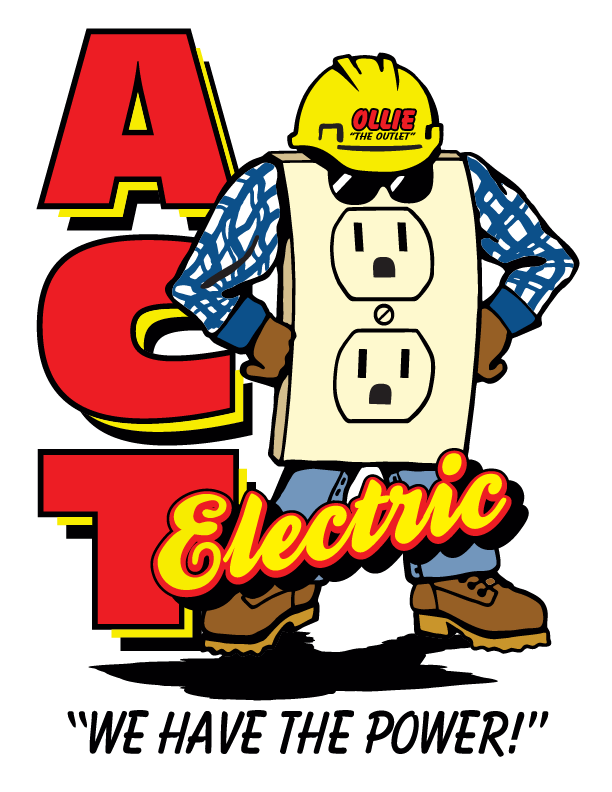Don't Hunt for an Electrical Outlet! Here's Why You Need to Plan Your Outlets' Locations
When building or renovating a house, most owners procrastinate on designing the electrical grid and planning the outlets' locations. However, this small detail can be essential. You don't want to complete your home and find that the electrical outlets are in problematic areas. Let's consider the importance of planning your electrical outlets:
Get all the information
Before planning the electrical grid and where the outlets should go in the house, carefully study the house's schematic and your family's lifestyle and hobbies. While you can have too many outlets, not having enough of them in critical places can cause headaches down the road. Consult the architect in charge of the schematics for assistance. They'll tell at a glance where the major appliances and devices go in the house and offer sound advice. It's usually best to consider outlets in each room.
Bedrooms
The main piece of furniture in the room is the bed. Night tables and other devices must align with the bed. Consider how many plugs you'll need on average when using the space. Reading lamps and charging stations for mobile phones usually require at least one outlet each. If the bedroom should have a TV or a computer, decide where they will go and plan accordingly.
Kitchen
The kitchen houses some of the most energy-demanding appliances, but the location of the outlets is generally predetermined and straightforward. The major appliances (fridge, stove, dishwasher) usually have a set place in the room and unique, durable outlets behind them that are likely to last longer. However, owners need to decide where to place all other kitchen appliances, like microwaves, blenders, and toasters. Additionally, figure out whether you'll store them elsewhere or need an outlet for each at all times.
Living room
The living room is the central place to throw dinner parties, receive guests, and spend some quality time with the family. For those reasons, we highly recommend situating several readily available outlets for use when needed. At least one outlet in each corner and the center of the walls is the best way to provide enough coverage without extension cords. Owners also need to consider where any decorations and large appliances go. For example, if using a mini-split AC, the outlet for the device needs to be near the internal unit to lower the length of cabling.
Bathroom
Bathrooms generally don't require more than one or two outlets near the sink to provide power for razors, fans, or other small devices. We recommend using GFCI outlets for maximum protection.
Home offices or workrooms
When designing a room with many electricity-demanding appliances or devices, consider putting a few recessed outlets on the floor. They will be there when needed and are easy to hide as required. Consider where the main desk goes and place outlets nearby for computers and lighting.
Garages
It's easy to overlook the garage when designing the electrical system. However, it can house some heavy machinery or power tools that could use a suitable outlet or two. Additionally, garage door openers typically use an outlet near the ceiling.
Get professional help in planning your electrical outlets
Whatever your home plans are, carefully consider where to put your outlets. A professional electrician or electrical engineer can provide assistance and advice on designing an efficient electrical network.
ACT Electric is a full-service residential and commercial electrical contractor company specializing in electrical installation, repairs, and upgrades, electrical troubleshooting, electrical remodeling, electrical home inspection, and electrical retrofitting. We always prioritize customer comfort and safety. Give us a call at (480) 986-1722 today!

