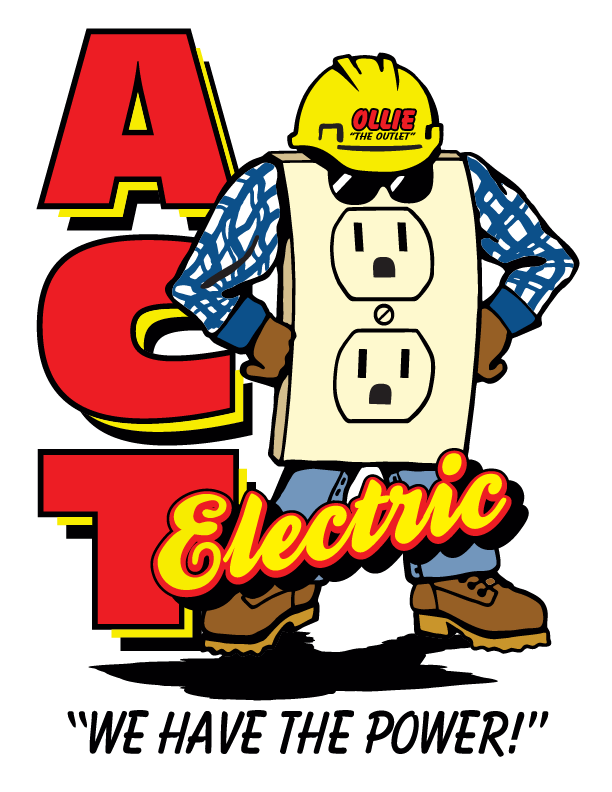Understanding the Process of New Home Wiring
The rough-in wiring phase occurs after framing and before finishing walls. Electrical boxes and cables are installed, with connections accessible for inspection. Electricians ensure proper placement and resolve any conflicts with plumbing or HVAC systems.
Wiring a new home is a critical phase in construction that lays the foundation for all electrical functionalities. Proper planning and execution are essential to meet safety standards, accommodate current electrical needs, and provide flexibility for future upgrades. This comprehensive guide explores the key steps in wiring a new home, highlighting the importance of working with professional electricians and adhering to local building codes.
Planning the Electrical Layout
Before any physical work begins, a detailed plan for the home's electrical layout is essential. This planning phase involves creating blueprints that outline the electrical outlets, switches, lighting fixtures, and major appliance locations. The layout must consider both the homeowner's current needs and potential future requirements.
Factors such as the furniture placement, the type and number of devices in each room, and the overall flow of the living space determine the most efficient and practical locations for electrical components. Collaborating with a professional electrician during this stage is crucial to ensure that all aspects of the home's electrical demands are anticipated and addressed.
Obtaining Necessary Permits
Local building code and regulation compliance is mandatory for new home wiring projects and includes applying for and obtaining the necessary permits from local authorities. Permits are crucial because they confirm that the planned work meets safety and construction standards. A professional electrician is typically responsible for obtaining these permits and managing the inspection process.
Inspections are conducted at various stages of the project to verify that the wiring installation adheres to code requirements. These inspections help prevent potential hazards and guarantee that the electrical system is safe and reliable.
Rough-In Wiring Phase
The rough-in wiring phase begins after the home's framing is completed but before the walls and ceilings are finished. Electrical boxes for outlets, switches, and fixtures are installed during this stage. Cables are run from the main electrical panel to each box, following the layout defined in the planning phase.
This phase requires precise measurements and careful wiring placement to avoid future complications. All wiring connections are left accessible so they can be inspected before being covered by drywall. Professional electricians use this opportunity to identify and address any potential issues, such as conflicts with plumbing or HVAC systems, to maintain the integrity of the electrical setup.
Installing the Main Electrical Panel
The main electrical panel, often referred to as the breaker box, is the heart of the home's electrical system. It distributes electrical power to various circuits throughout the home. During the installation of the main panel, the service entrance cables from the utility company are connected to the panel.
The panel is then populated with circuit breakers designed to control the flow of electricity to different parts of the house. Each breaker is labeled according to its designated circuit, which will help manage and troubleshoot the electrical system in the future. Professional electricians ensure the panel is properly grounded and all connections are secure and compliant with safety standards.
Finalizing the Electrical Installations
Once the rough-in wiring is inspected and approved, the final phase of the wiring process begins. This phase involves installing all switches, outlets, and light fixtures. Electricians also connect major appliances and other electrical components to their respective circuits.
During this phase, attention to detail is paramount. Proper installation of outlets and switches, ensuring that they are level and flush with the walls, contributes to the home's functionality and aesthetics. Additionally, electricians verify that all connections are tight and that there are no loose wires or potential safety hazards.
Testing and Inspection
After the installation, the entire electrical system undergoes rigorous testing to confirm its functionality and safety. Electricians check for continuity, measure voltage levels, and test each circuit to ensure it operates correctly under load.
Local authorities conduct a final inspection to verify that the work complies with all building codes and regulations. This inspection confirms that the electrical system is safe for occupancy and use.
Future-Proofing the Electrical System
Modern homes require flexible electrical systems that adapt to evolving technology and changing homeowner needs. Professional electricians often incorporate future-proofing strategies into the wiring design. For example, electricians may install conduits to easily add new wiring, provide extra capacity in the main panel for future circuits, and ensure that the electrical system can support upgrades such as home automation or renewable energy sources.
Wiring a new home is a complex and multi-faceted procedure that requires careful planning, precise execution, and thorough testing. From the initial layout planning to the final inspections, each step plays a vital role in creating a safe, reliable electrical system. Collaborating with professional electricians throughout this process adheres to safety and building standards and prepares the home for current and future electrical demands. A well-designed and expertly installed electrical system is fundamental to any new home's comfort, functionality, and value.
The qualified electricians at ACT Electric perform quality lighting, wiring, home generators, landscape and security lighting, and new home wiring jobs. We are a 24-hour emergency electrician to cater to all your needs any time of the day or night. call at (480) 986-1722.

